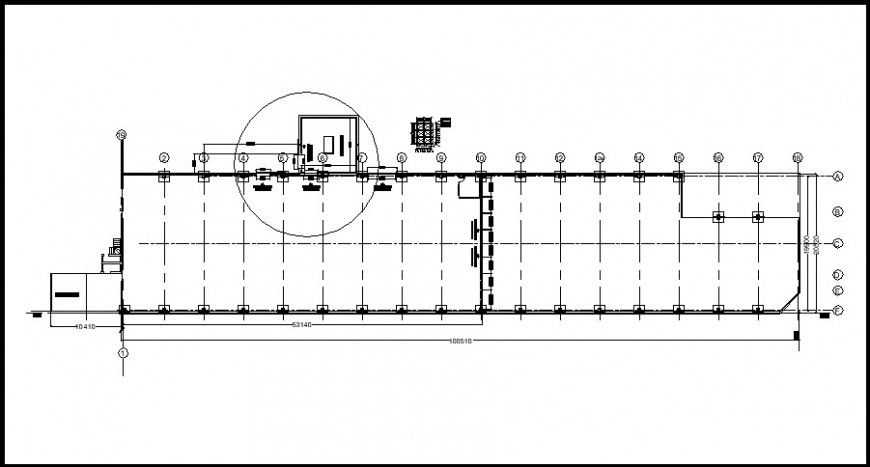Plumbing sectional file construction file
Description
Plumbing sectional file detail. here there is top view sectional plan detail of installation of pump and machine detail with text detail in auto cad format
File Type:
DWG
File Size:
52 KB
Category::
Construction
Sub Category::
Construction Detail Drawings
type:
Gold
Uploaded by:
Eiz
Luna

