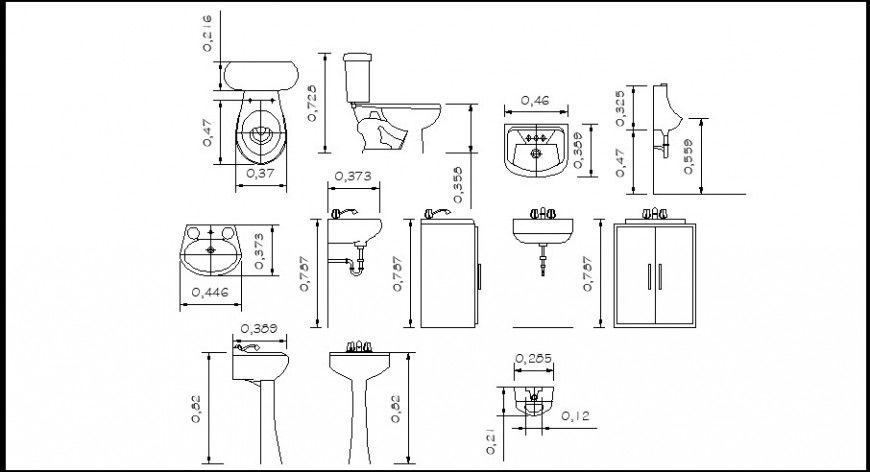Sink and wc cad block
Description
Sink 2d sectional detail. here there is 2d sectional detaail of sink with side view of sink and measurements and wc detailing various side of elevation detail
File Type:
DWG
File Size:
96 KB
Category::
Dwg Cad Blocks
Sub Category::
Sanitary CAD Blocks And Model
type:
Gold
Uploaded by:
Eiz
Luna

