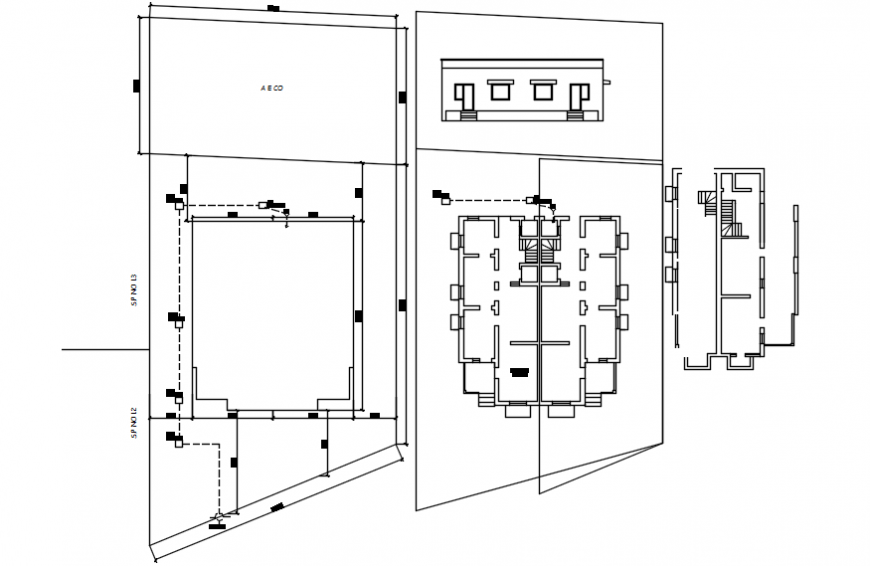House elevation and framing plan structure cad drawing details dwg file
Description
House elevation and framing plan structure cad drawing details that includes a detailed view of flooring view with doors and windows view and staircase view details, balcony view with wall design, dimensions and roof or terrace view with wood posts with Grider pre-engineering, steel pipe column and play joints, existing floor joints, knee wall details provided and much more of house details.
Uploaded by:
Eiz
Luna

