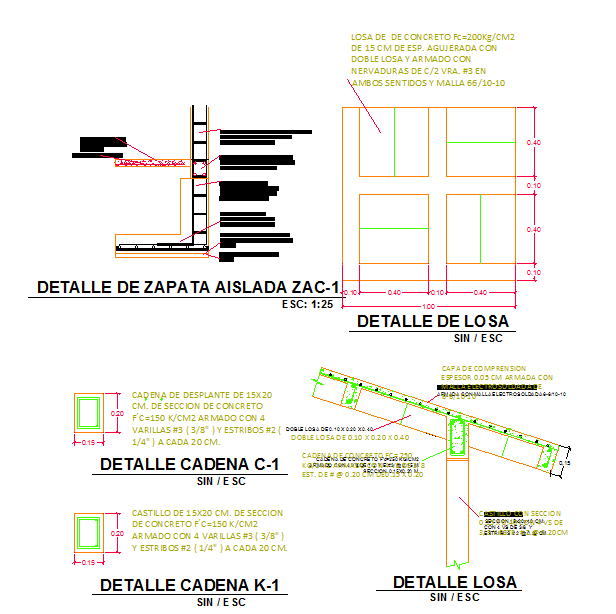Slab Detail
Description
Slab Detail Download Autocad file. Concrete slab, a flat concrete plate used in construction. Slab Detail Design, Slab Detail DWG file Download.
File Type:
DWG
File Size:
63 KB
Category::
Structure
Sub Category::
Section Plan CAD Blocks & DWG Drawing Models
type:
Free

Uploaded by:
Jafania
Waxy
