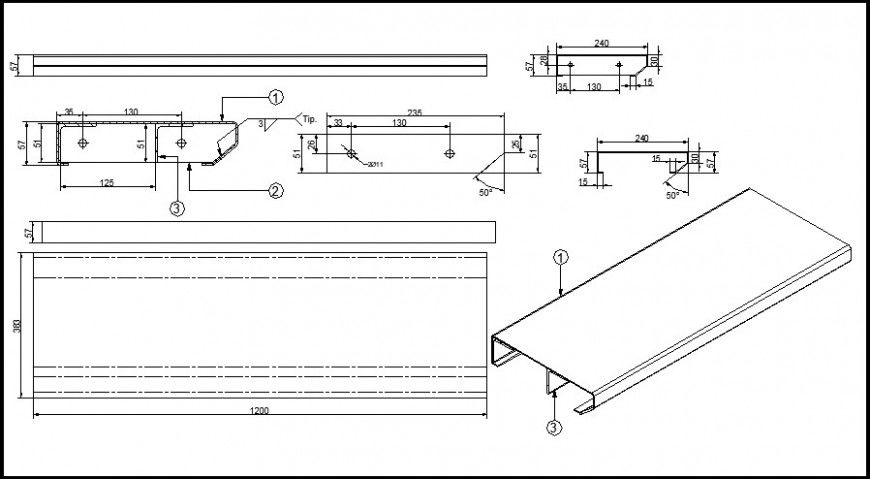Top roof construction file
Description
Top roof construction project file detail. here there is top view 3d detail showing depth construction detail file with all texts and details
File Type:
DWG
File Size:
96 KB
Category::
Construction
Sub Category::
Construction Detail Drawings
type:
Gold
Uploaded by:
Eiz
Luna

