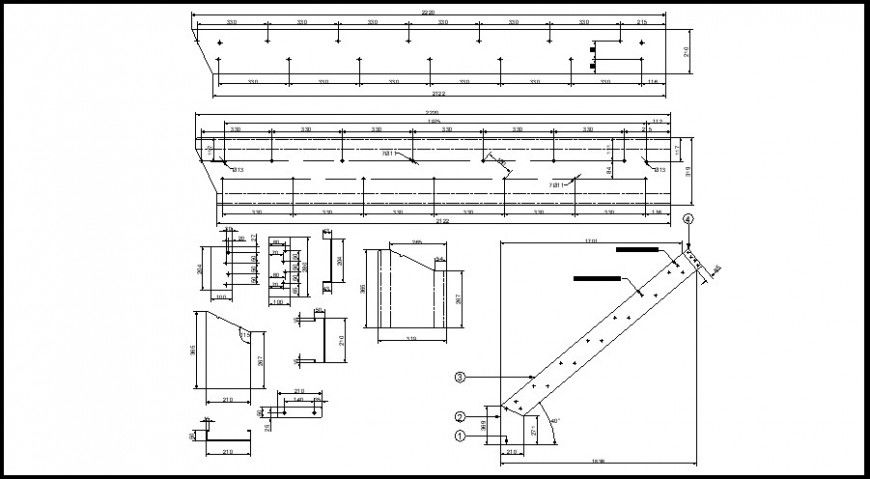Front construction wal projects
Description
Front construction wall detail. here there is front sectional elevation detail of wall with section details in auto cad format
File Type:
DWG
File Size:
124 KB
Category::
Construction
Sub Category::
Construction Detail Drawings
type:
Gold
Uploaded by:
Eiz
Luna

