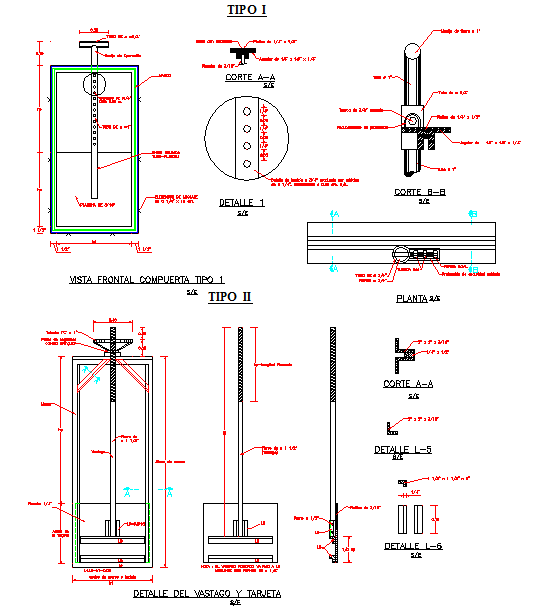Gate Panel Detail
Description
This Design Draw in autocad format. Gate Panel Detail DWG file, Gate Panel Detail Download file, Gate Panel Detail
File Type:
DWG
File Size:
63 KB
Category::
Dwg Cad Blocks
Sub Category::
Windows And Doors Dwg Blocks
type:
Gold

Uploaded by:
Jafania
Waxy
