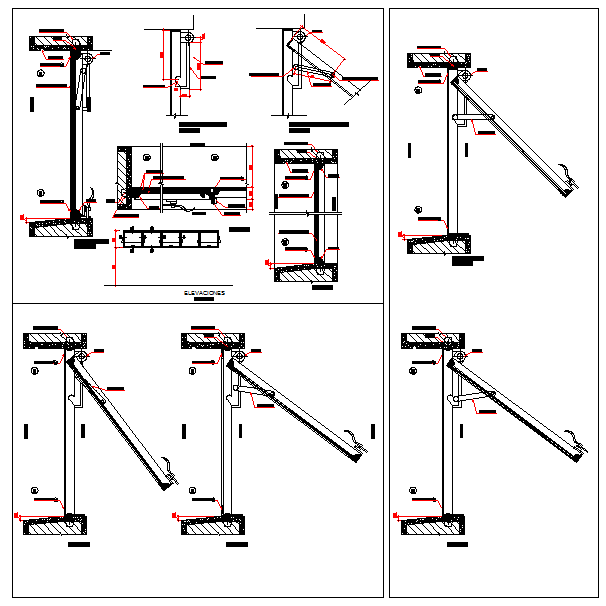Windows Design
Description
This Windows Design Draw In autocad format. Windows Design DWG, Windows Design Download, Windows Design Detail.
File Type:
DWG
File Size:
88 KB
Category::
Dwg Cad Blocks
Sub Category::
Windows And Doors Dwg Blocks
type:
Gold

Uploaded by:
Harriet
Burrows

