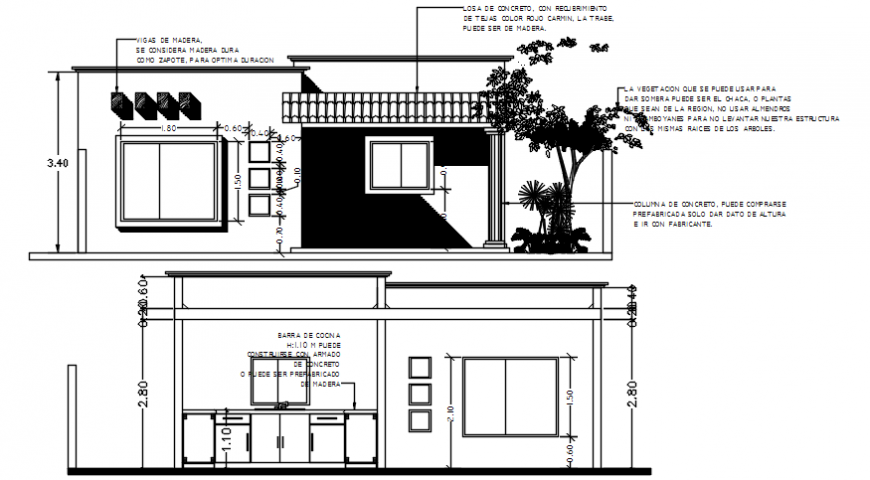Autocad drawing of elevation and section of a residential house
Description
Autocad drawing of elevation and section of a residential house with all the required details of dimensions, surrounding landscape with proper description of every plant and trees along with hatching of materials and physiography of house, etc.
Uploaded by:
Eiz
Luna
