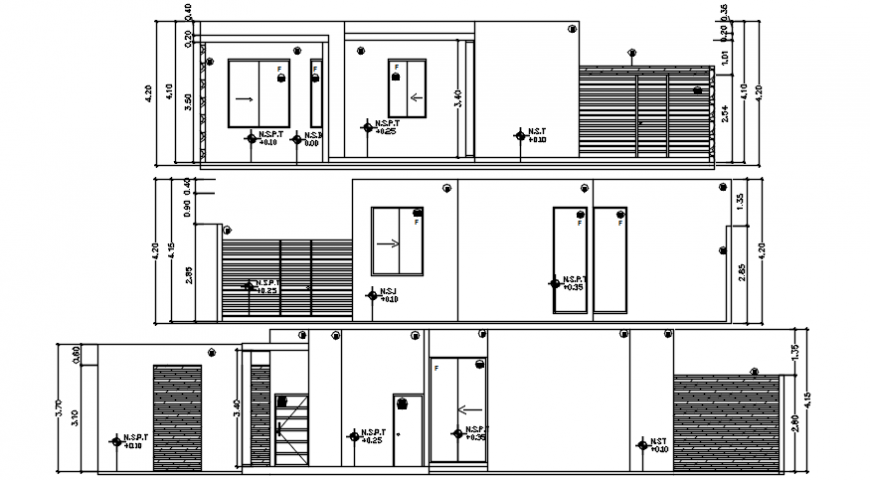Autocad drawing of site elevations of a residential house
Description
Autocad drawing of site elevations of a residential house showing all the required details and architectural elements of a house including surrounding landscape, entrance, vertical dimensions, etc.
Uploaded by:
Eiz
Luna
