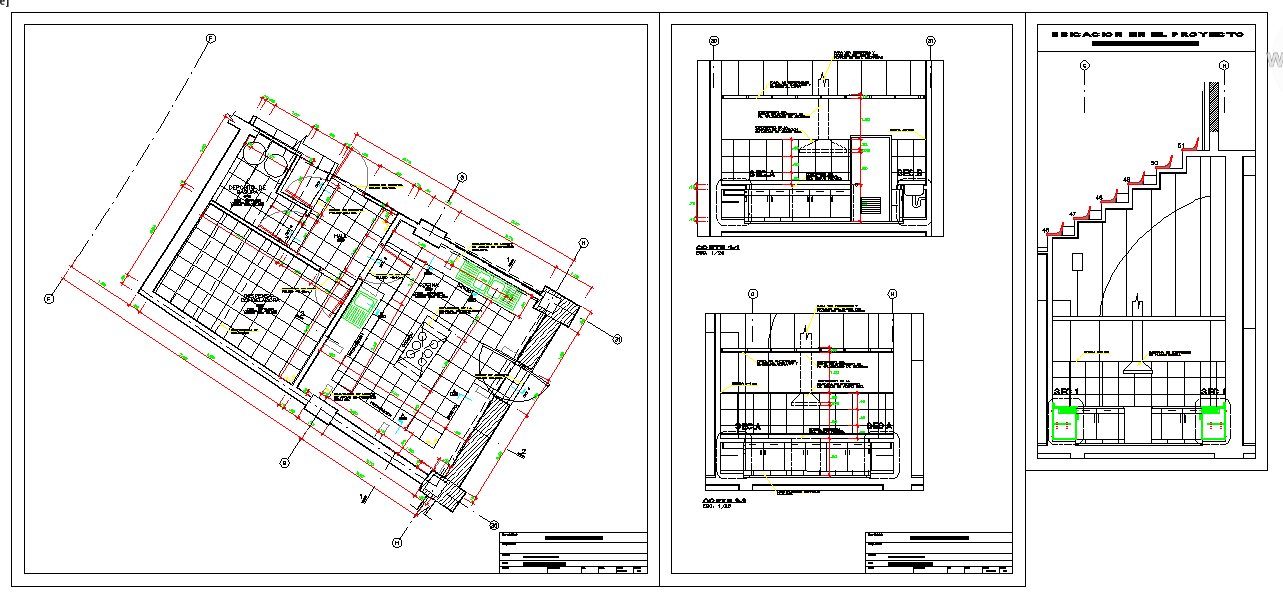Kitchen Design
Description
Kitchen Design DWG file, Layout plan of kitchen, section plan and all side elevation design with much more detailing about interior design of kitchen. Kitchen Design Download file, Kitchen Design Detail.

Uploaded by:
Harriet
Burrows
