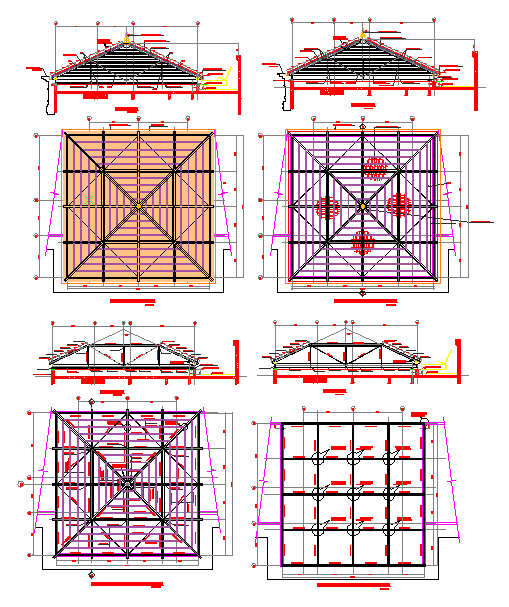Clay Roof Detail
Description
Clay Roof Detail Download file, Clay Roof Detail Design, Clay Roof Detail DWG file.
File Type:
DWG
File Size:
—
Category::
Structure
Sub Category::
Section Plan CAD Blocks & DWG Drawing Models
type:
Gold

Uploaded by:
Jafania
Waxy

