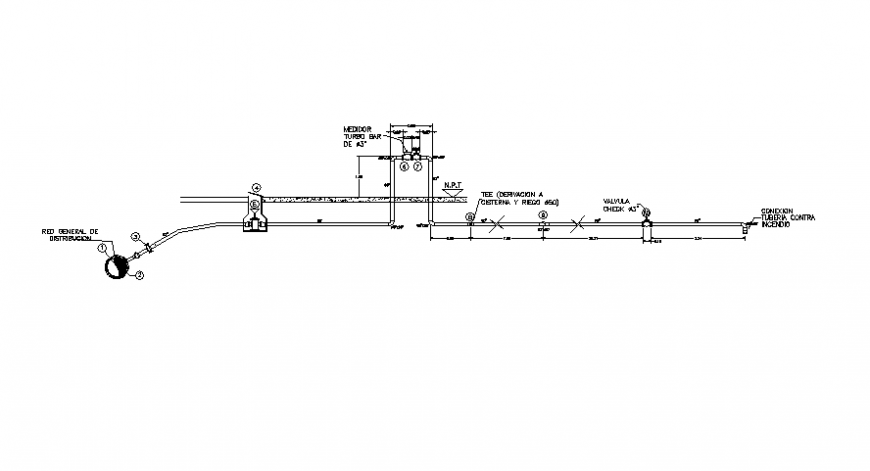Plumbing sectional file models
Description
Plumbing sectional file detail. here there is top view sectional plan detail of installation of pump and machine detail with text detail in auto cad forma
File Type:
DWG
File Size:
34 KB
Category::
Dwg Cad Blocks
Sub Category::
Autocad Plumbing Fixture Blocks
type:
Gold
Uploaded by:
Eiz
Luna

