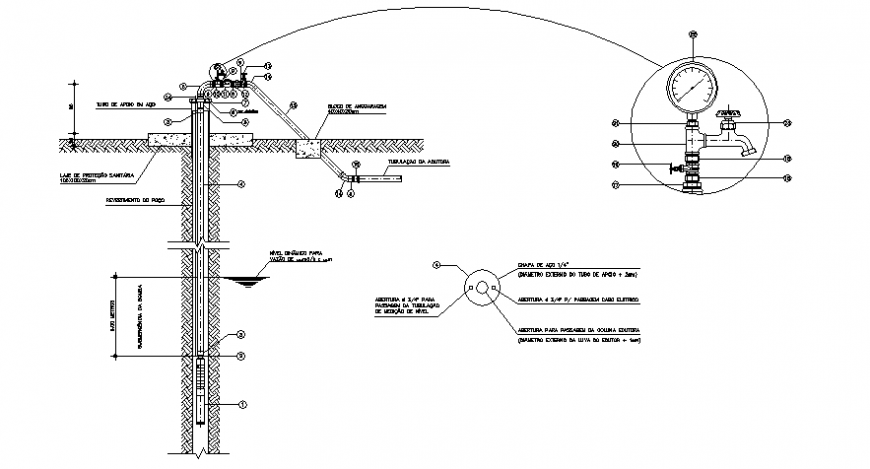Plumbing sectional file tap details
Description
Plumbing sectional file detail. here there is top view sectional plan detail of installation of pump and machine detail with text detail in auto cad format
File Type:
DWG
File Size:
113 KB
Category::
Dwg Cad Blocks
Sub Category::
Autocad Plumbing Fixture Blocks
type:
Gold
Uploaded by:
Eiz
Luna
