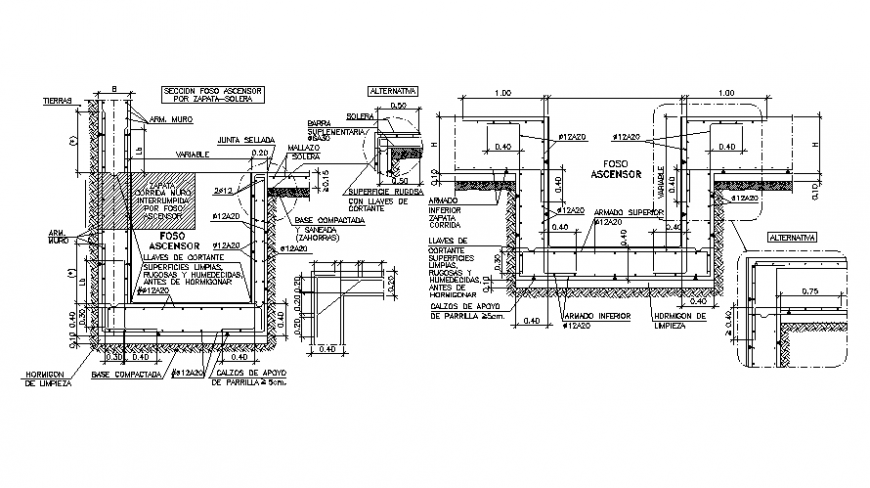Top view section of construction site
Description
Top view section of the construction site. here there is top view construction project details with all details with text details in auto cad format
File Type:
DWG
File Size:
89 KB
Category::
Construction
Sub Category::
Construction Detail Drawings
type:
Gold
Uploaded by:
Eiz
Luna
