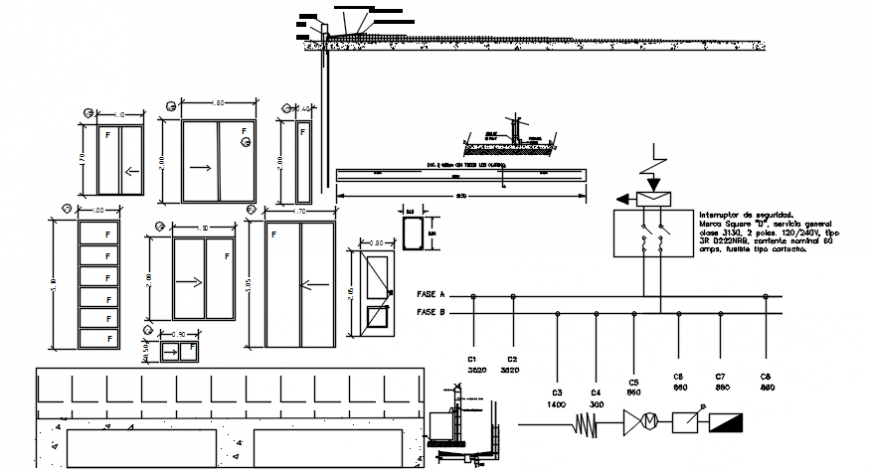Autocad drawing of door window schedules of a residential house
Description
Autocad drawing of door window schedules of a residential house with all the required details like opening of doors, dimensions, handle and hinges details, etc.
File Type:
DWG
File Size:
1.5 MB
Category::
Dwg Cad Blocks
Sub Category::
Windows And Doors Dwg Blocks
type:
Gold
Uploaded by:
Eiz
Luna
