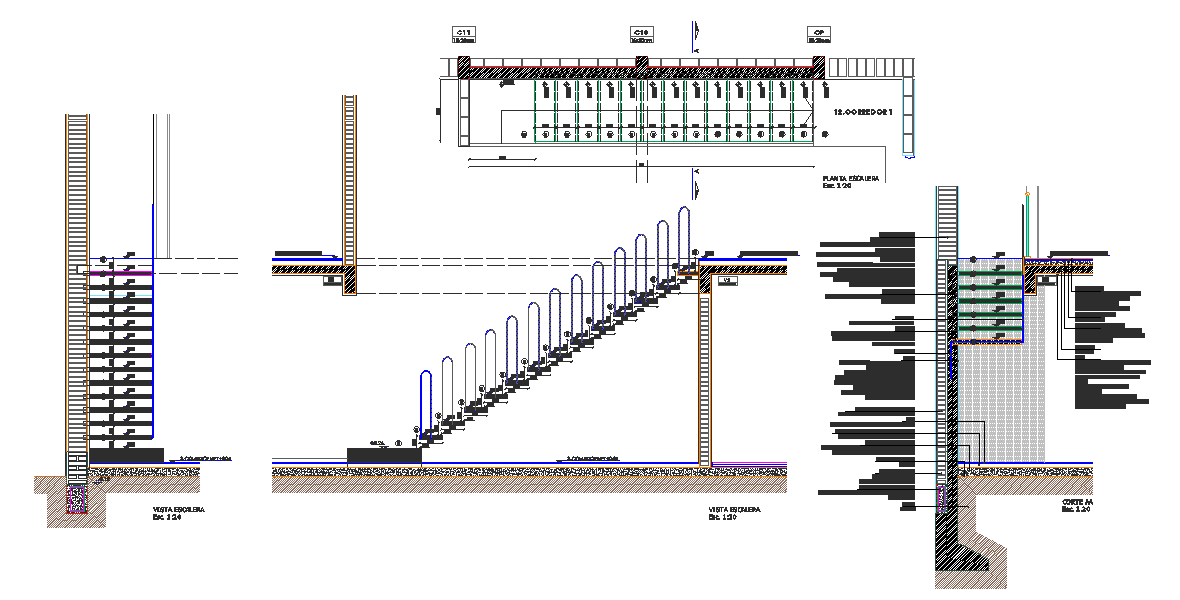Concrete Staircase Design
Description
Concrete Staircase Design Download file. The tread "depth" is measured from the outer edge of the step to the vertical "riser" between steps. The "width" is measured from one side to the other.Concrete Staircase Design DWG file.
File Type:
DWG
File Size:
872 KB
Category::
Mechanical and Machinery
Sub Category::
Elevator Details
type:
Gold

Uploaded by:
Jafania
Waxy

