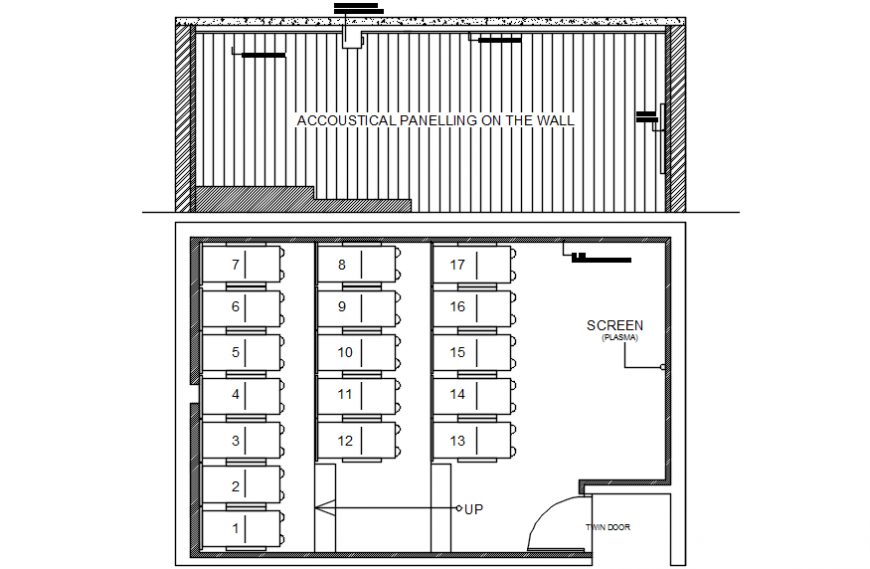Theater screen wall section and plan cad drawing details dwg file
Description
Theater screen wall section and plan cad drawing details that includes a detailed view of seating chair blocks, dimensions and area details, screen details, exit and entry doors, furniture layout and much more of theater details.
Uploaded by:
Eiz
Luna
