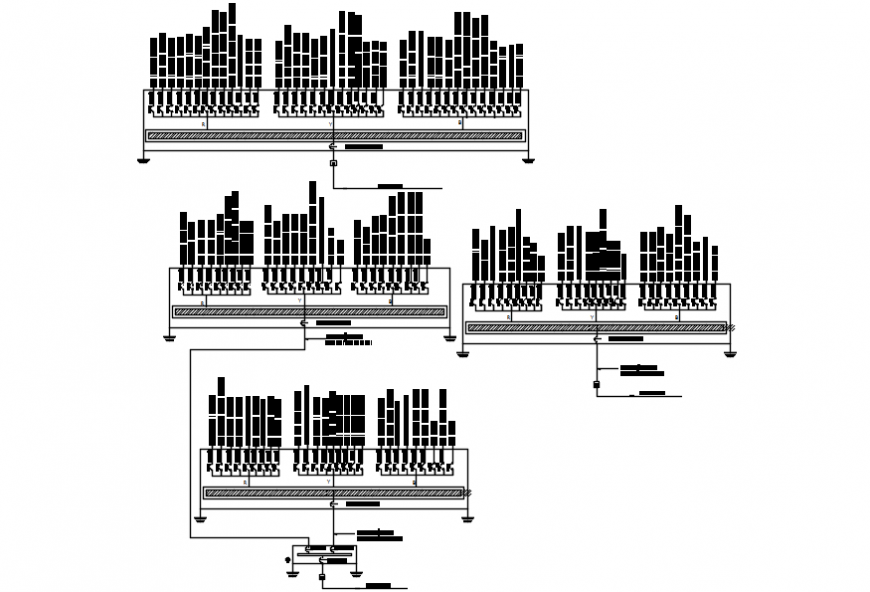Construction blocks detail
Description
Construction blocks detail. front sectional detail concept of a block detail in auto cad format
File Type:
DWG
File Size:
352 KB
Category::
Construction
Sub Category::
Construction Detail Drawings
type:
Gold
Uploaded by:
Eiz
Luna
