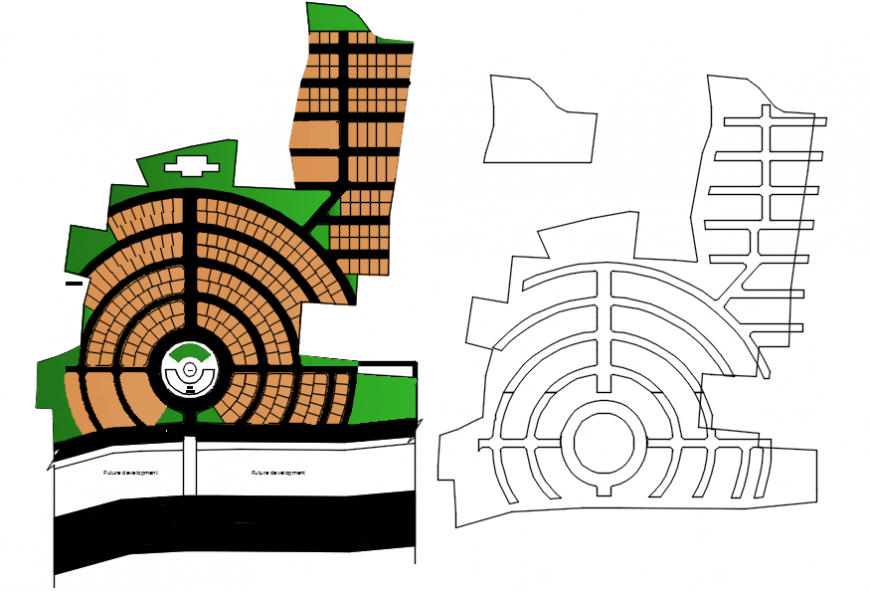Drawing 2d top view plan detail dwg file
Description
Drawing 2d top view plan detail dwg file. this file contains a layout plan of a very building with top view floor layout
File Type:
DWG
File Size:
950 KB
Category::
Dwg Cad Blocks
Sub Category::
Cad Logo And Symbol Block
type:
Gold
Uploaded by:
Eiz
Luna

