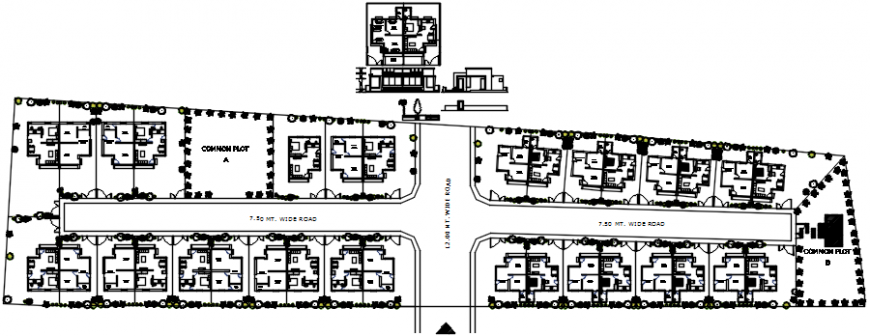Various wing top view plan dwg file
Description
Various wing top view plan dwg file. layout plan of a site dwg file, here this auto cad file contains top view layout plan of a site, showing plantation , other furniture details file
Uploaded by:
Eiz
Luna
