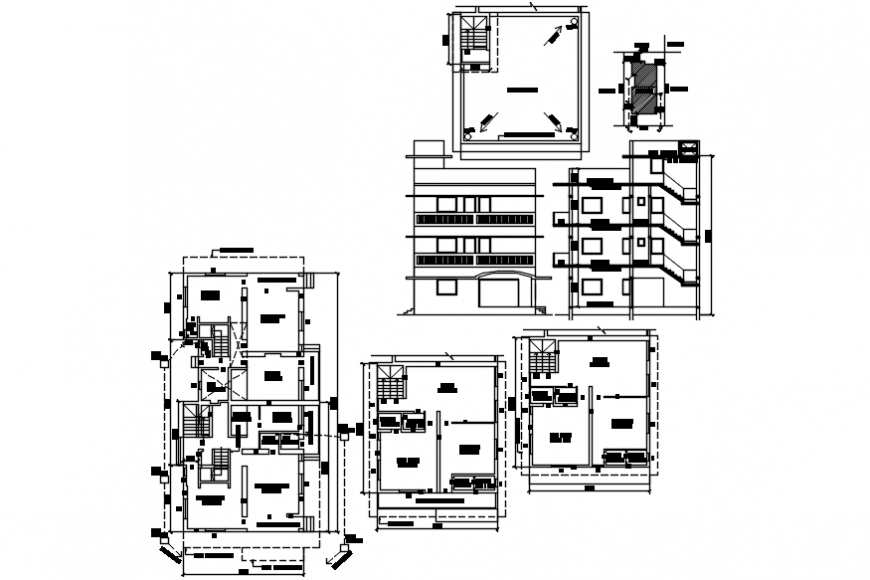Apartment front elevation modern detail and section top view plan
Description
Apartment front elevation modern detail and sehere there is top view layout plan of a house,containing furniture details,sofa, dining, plantation etcction top view plan.
Uploaded by:
Eiz
Luna

