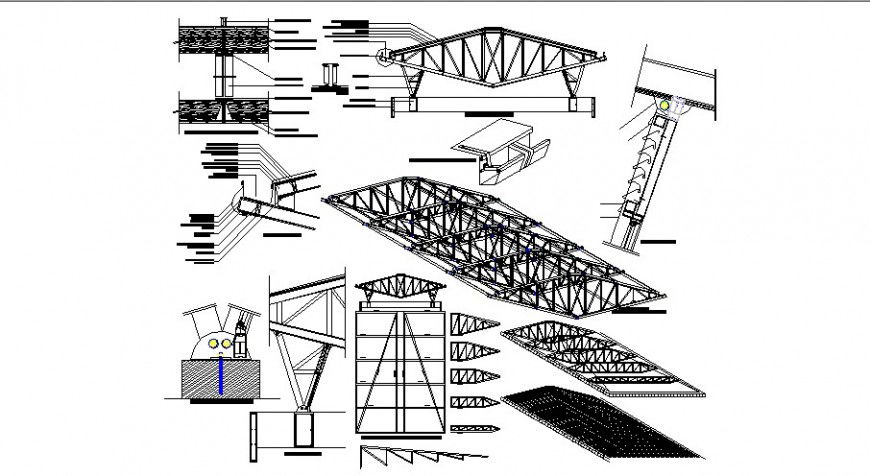Wooden structure of roof blocks drawing details in autocad
Description
Wooden structure of roof blocks drawing details in autocad that shows various roofing structure parts details of struts principal rafter main and sag tie along with roofing material details.
File Type:
DWG
File Size:
186 KB
Category::
Construction
Sub Category::
Construction Detail Drawings
type:
Gold

Uploaded by:
Eiz
Luna

