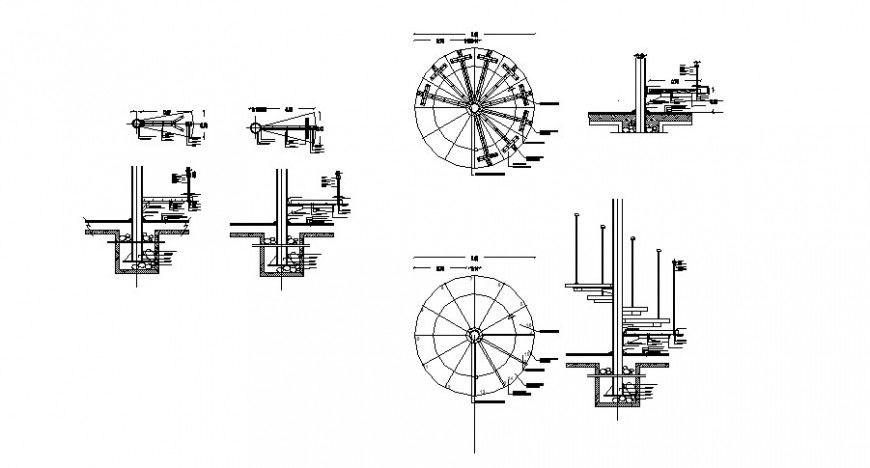Circular staircase drawings details plan and elevation autocad file
Description
Circular staircase drawings details plan and elevation autocad file that shows the top elevation of circular stairway design with side elevation of the staircase. Riser and tread details of the staircase with riser height and tread width details.

Uploaded by:
Eiz
Luna

