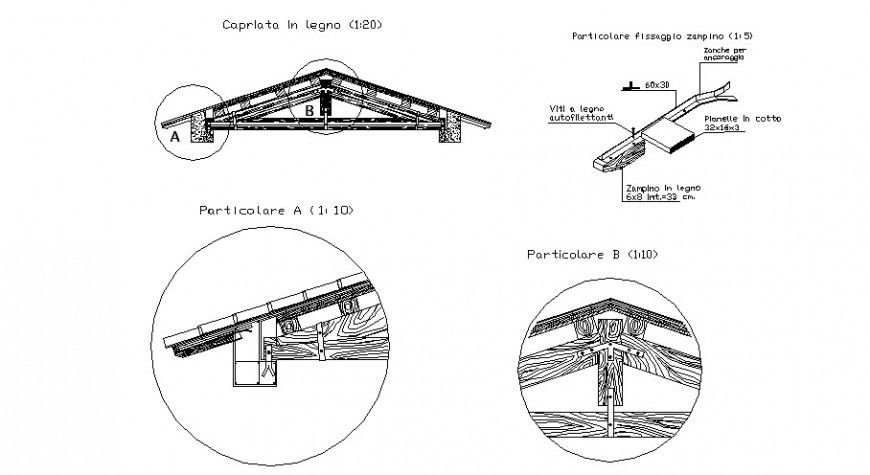Roofing unit details drawings 2d view autocad file
Description
Roofing unit details drawings 2d view autocad file that shows various roofing structure parts details of struts principal rafter main and sag tie along with roofing material details.
File Type:
DWG
File Size:
254 KB
Category::
Construction
Sub Category::
Construction Detail Drawings
type:
Gold

Uploaded by:
Eiz
Luna

