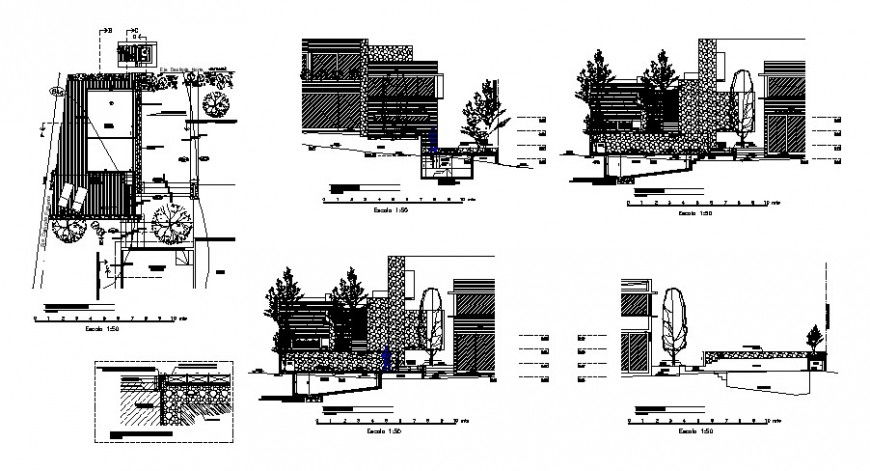Residential bungalow drawings details elevation dwg file
Description
Residential bungalow drawings details elevation dwg file that shows different sides of elevation of building with floor level details and leveling details. Parking space details and compound boundary wall details are also included in drawing.

Uploaded by:
Eiz
Luna
