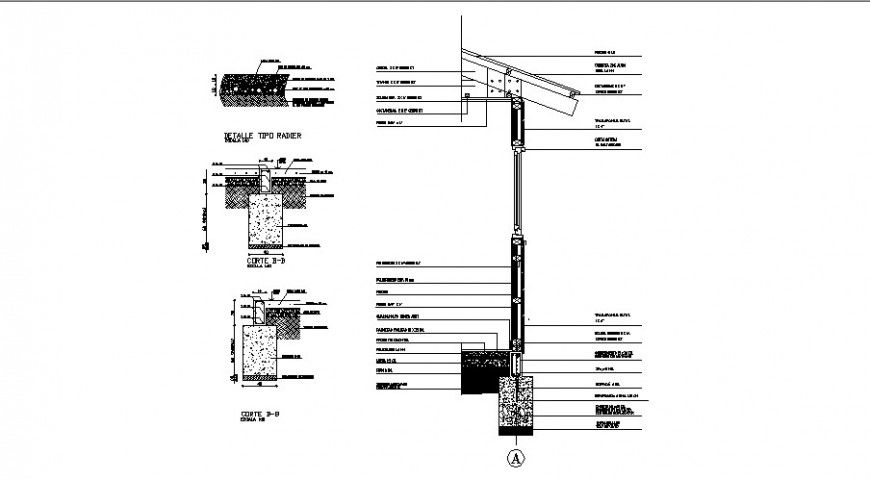Roofing structure sectional drawings 2d view autocad file
Description
Roofing structure sectional drawings 2d view autocad file that show column supporters blocks details with roofing material details and welded bolted joints and connections details. Concrete masonry details and other details are also included in the drawing.

Uploaded by:
Eiz
Luna

