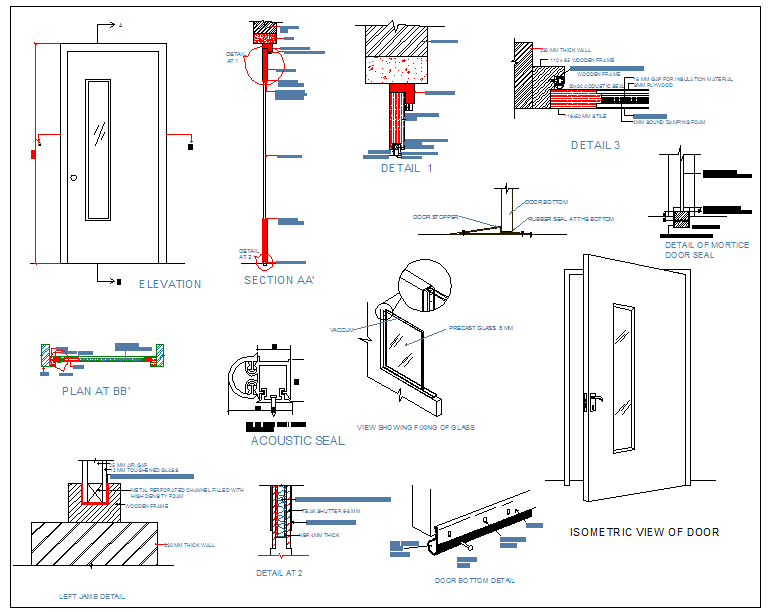Door Design
Description
Door Design Detail, A Door is a hall that is generally located at the front entrance of a house. Door Design Download file, Door Design DWG file.
File Type:
DWG
File Size:
98 KB
Category::
Dwg Cad Blocks
Sub Category::
Windows And Doors Dwg Blocks
type:
Gold

Uploaded by:
Jafania
Waxy
