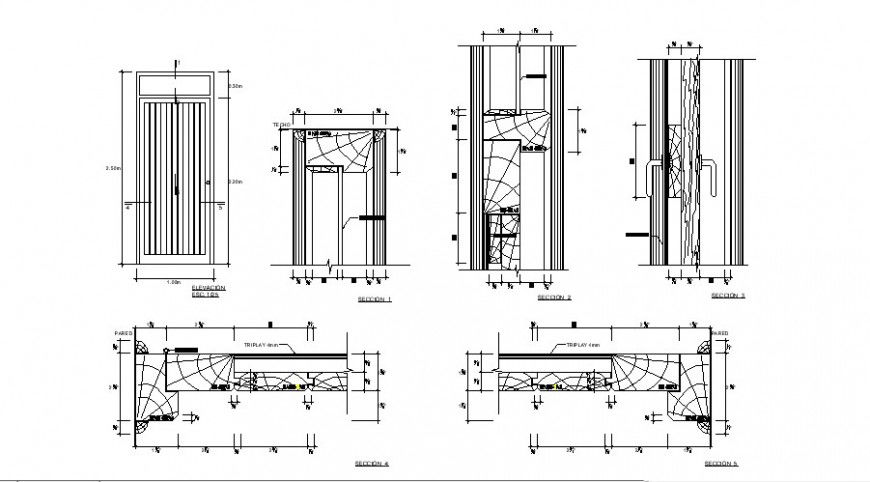Door blocks drawings detail elevation and section autocad file
Description
Door blocks drawings detail elevation and section autocad file that shows dfferent types of door and window panel design along with door shape and design details. Sectional details of door details are also included in the drawing.
File Type:
DWG
File Size:
81 KB
Category::
Dwg Cad Blocks
Sub Category::
Windows And Doors Dwg Blocks
type:
Gold

Uploaded by:
Eiz
Luna

