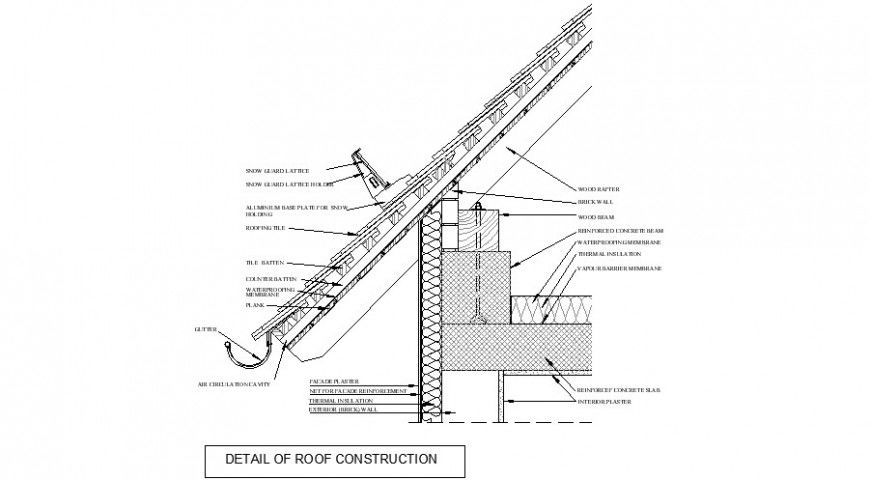Detail of roof construction 2d view autocad software file
Description
Detail of roof construction 2d view autocad software file that shows a side elevation of roofing structure details along with roofing material details and roofing structure parts details of main and sag tie purlin details with principal rafter details also shown in the drawing.
File Type:
DWG
File Size:
77 KB
Category::
Construction
Sub Category::
Construction Detail Drawings
type:
Gold

Uploaded by:
Eiz
Luna

