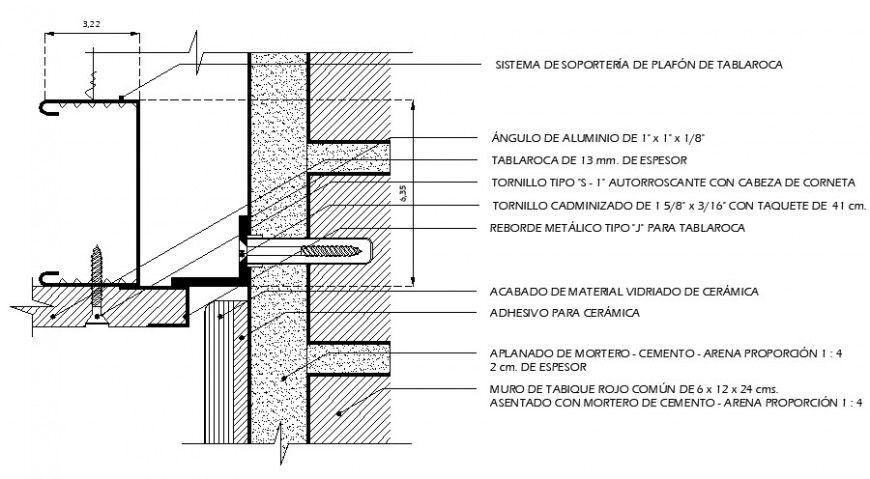Hanging ceiling construction details in autocad
Description
Hanging ceiling construction details in autocad that shows various angle sections details with naming texts detaisl and dimension details. welded joints and wb plate flange plate details alog with cncrete masonry detais are also shown in drawing.
File Type:
DWG
File Size:
30 KB
Category::
Construction
Sub Category::
Construction Detail Drawings
type:
Gold
Uploaded by:
Eiz
Luna

