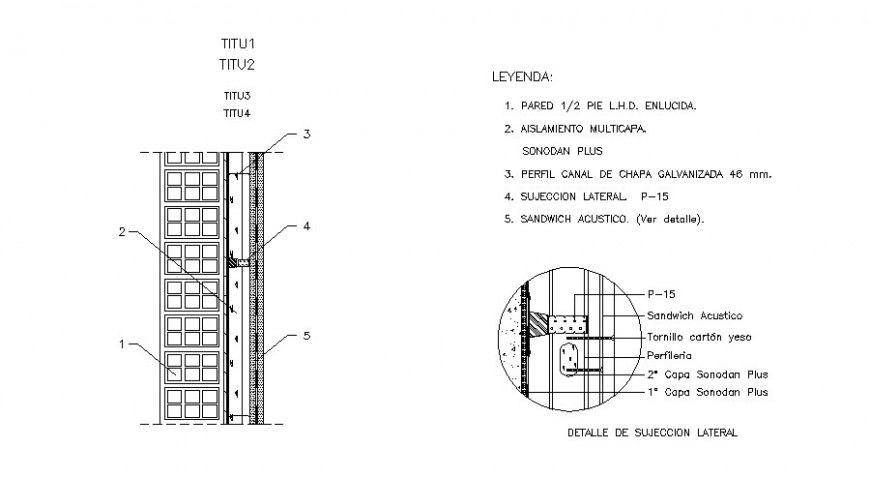Acoustic isolation wall details drawings 2d view autocad file
Description
Acoustic isolation wall details drawings 2d view autocad file that shows naming texts legends details along with wall design and concrete masonry details.
File Type:
DWG
File Size:
47 KB
Category::
Construction
Sub Category::
Construction Detail Drawings
type:
Gold
Uploaded by:
Eiz
Luna
