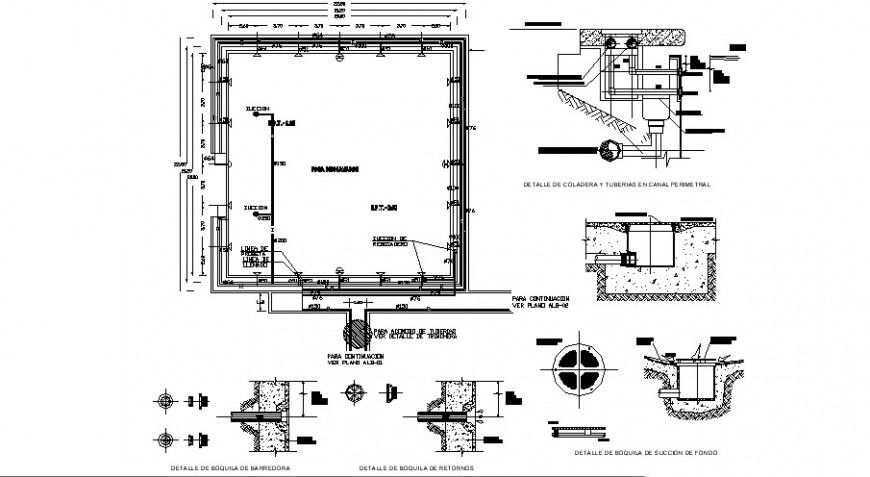Pool piping details drawings 2d view autocad file
Description
Pool piping details drawings 2d view autocad file that shows pipe system details along with dimension details. Pool size and capacity normal pool level details with velve details are also shown in drawing.
Uploaded by:
Eiz
Luna

