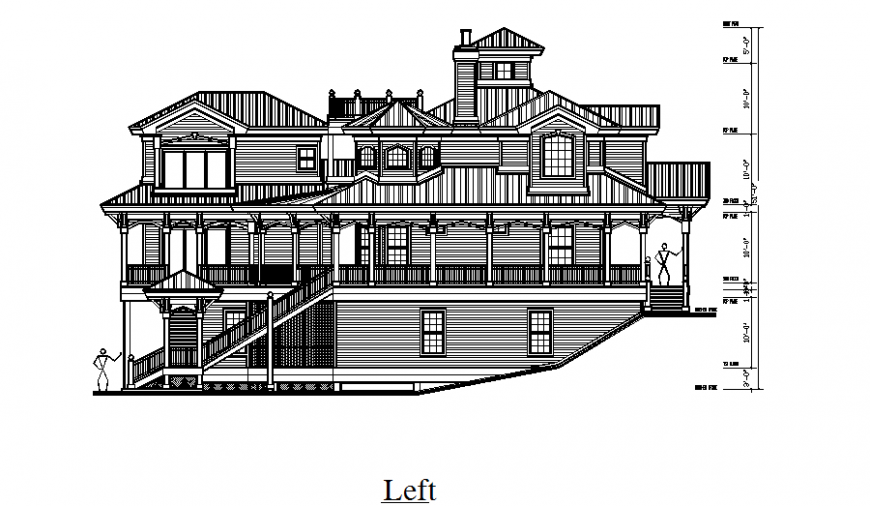Left side of bungalows in auto cad
Description
Left side of bungalows in auto cad left side include detail of main entry area and side view with designer wall and wall support with necessary detail and floor with dimension of bungalows.
Uploaded by:
Eiz
Luna
