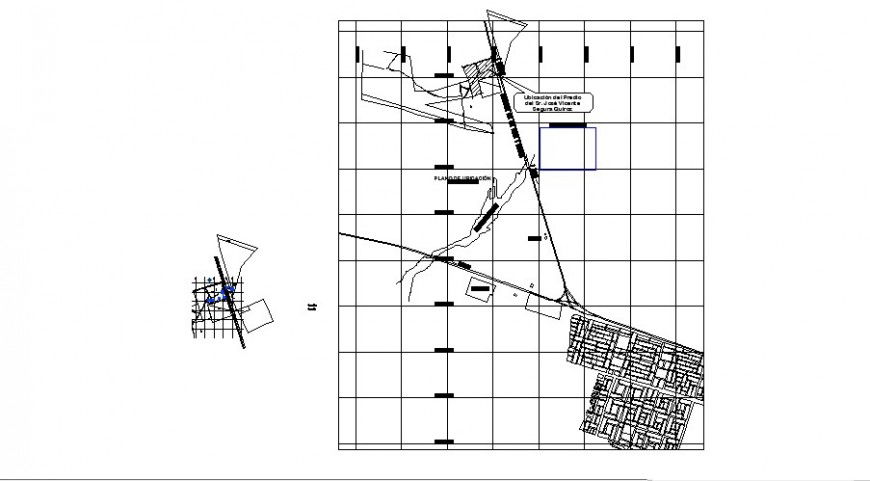Landscaping zonal division details drawings of an area autocad file
Description
Landscaping zonal division details drawings of an area autocad file that shows topographical details of an area along with zonal division and road networking details.
Uploaded by:
Eiz
Luna

