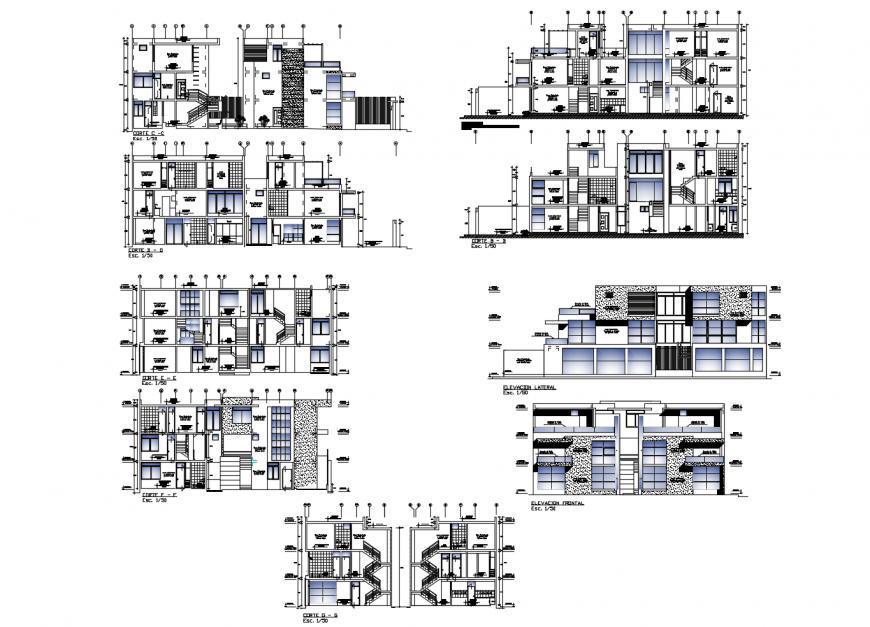Housing area of its elevation in auto cad file
Description
Housing area of its elevation in auto cad file elevation include detail of wall and wall support and detail of floor and floor level room and washing area and door and window with necessary dimension of different elevation.

Uploaded by:
Eiz
Luna

