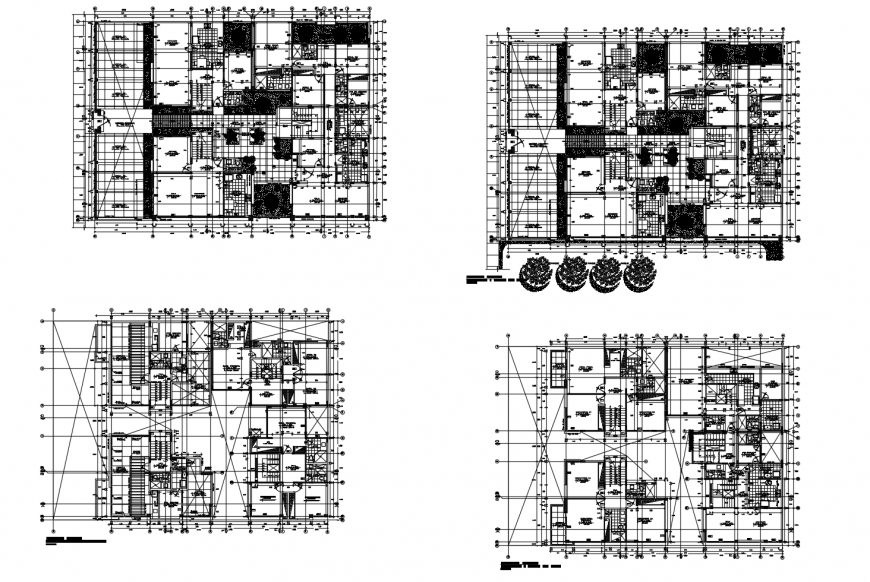Plan of housing area in auto cad software
Description
Plan of housing area in auto cad software plan include detail of flooring and area distribution with wall and main entrance and room and washing area and corridor kitchen and garden view in plan of housing area.
Uploaded by:
Eiz
Luna

