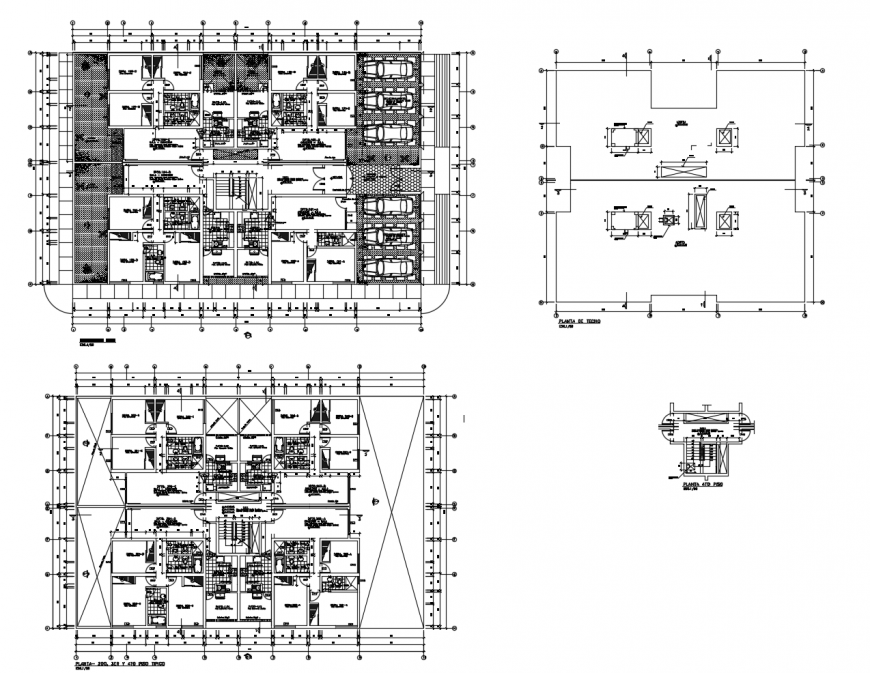House floor plan in auto cad file
Description
House floor plan in auto cad file floor plan include detail of area distribution flooring area and bedroom kitchen and washing area with detail and dimension area in floor plan view.

Uploaded by:
Eiz
Luna

