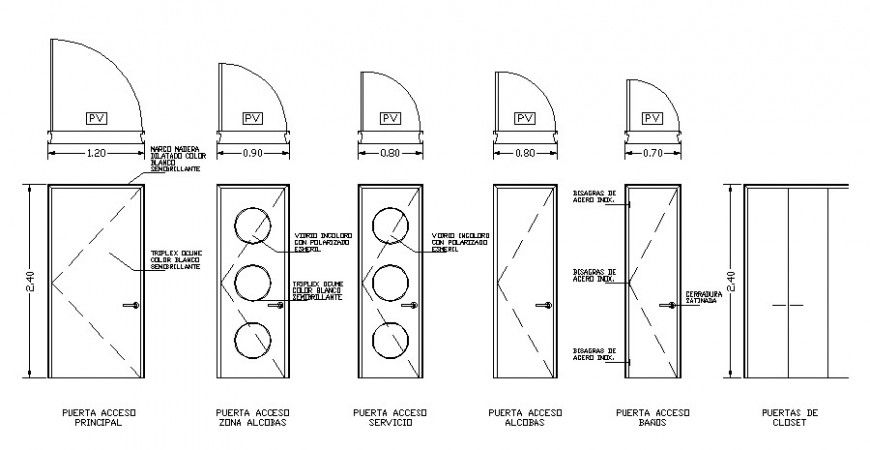Door elevation and plan drawings 2d view autocad file
Description
Door elevation and plan drawings 2d view autocad file that shows door design details along with door plan details and door handle details.
File Type:
DWG
File Size:
34 KB
Category::
Dwg Cad Blocks
Sub Category::
Windows And Doors Dwg Blocks
type:
Gold
Uploaded by:
Eiz
Luna

