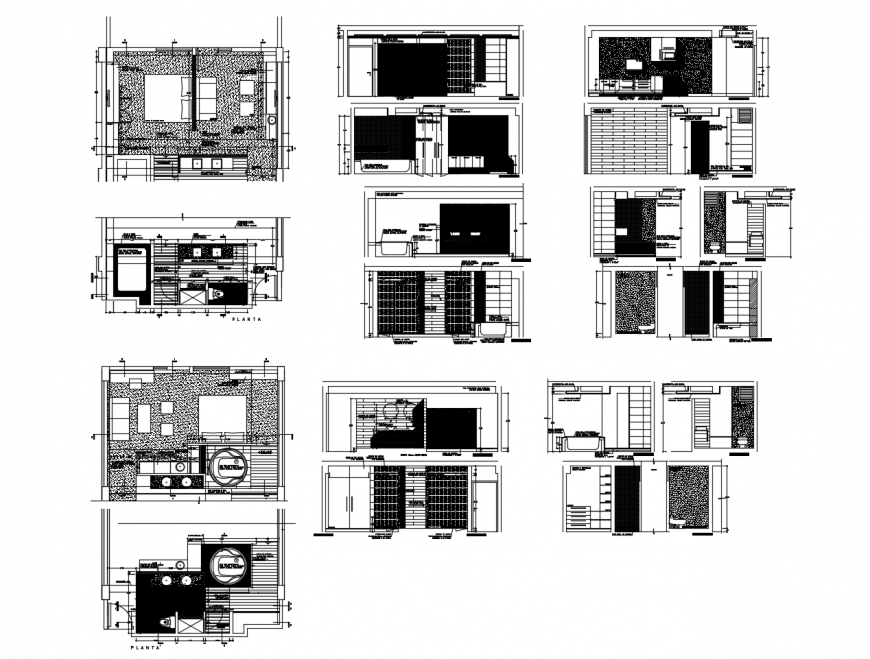Architecture view of hotel suit in auto cad
Description
Architecture view of hotel suit in auto cad plan include detail of entry way wall and bedroom and washing area and flower pot view with door position and necessary dimension.

Uploaded by:
Eiz
Luna

