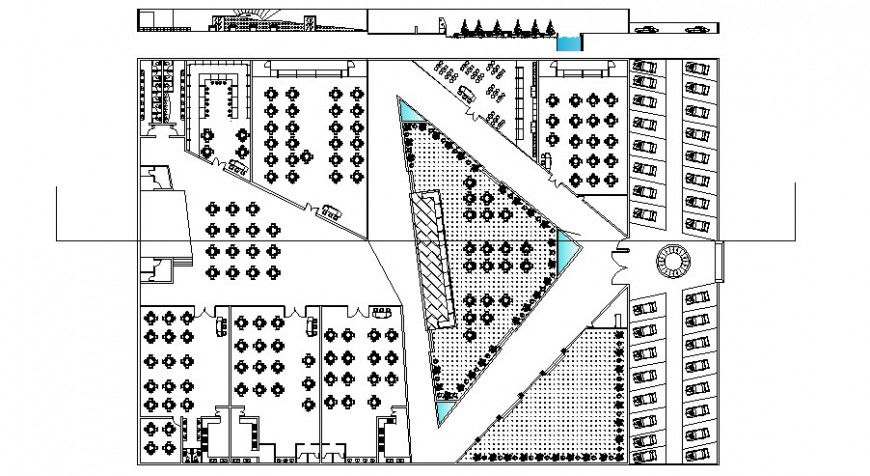Restaurant building blocks 2d view autocad file
Description
Restaurant building blocks 2d view autocad file that shows a work plan of building with furniture blocks details and parking space details. Door and window block details sanitary blocks details elevation details are also shown in the drawing.
Uploaded by:
Eiz
Luna

