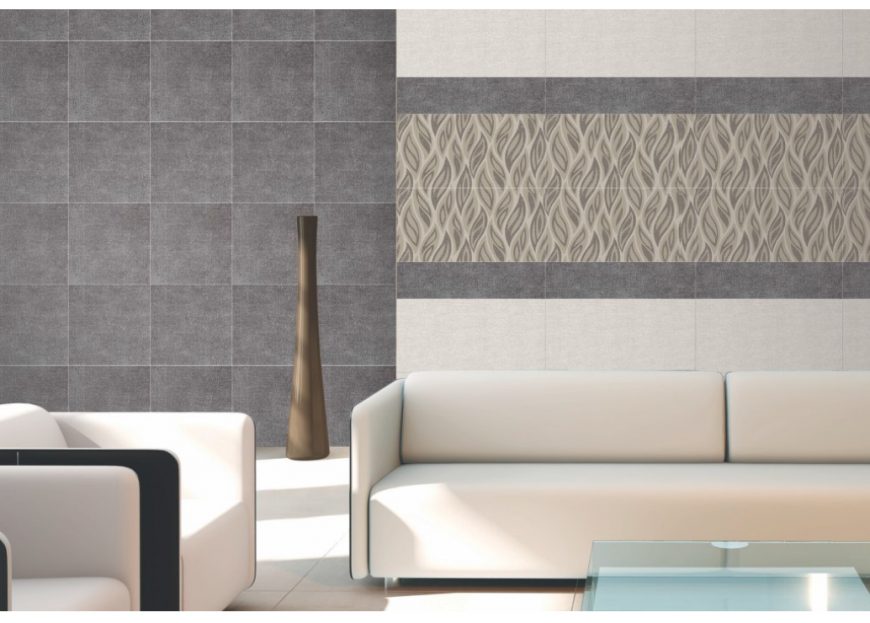PDF file of interior of drawing room
Description
PDF file of interior of drawing room include detail of designer wall with tiles and flooring area and sofa and glass table with designer pot view.
File Type:
File Size:
9.2 MB
Category::
Interior Design
Sub Category::
Living Room Interior Design
type:
Gold
Uploaded by:
Eiz
Luna
