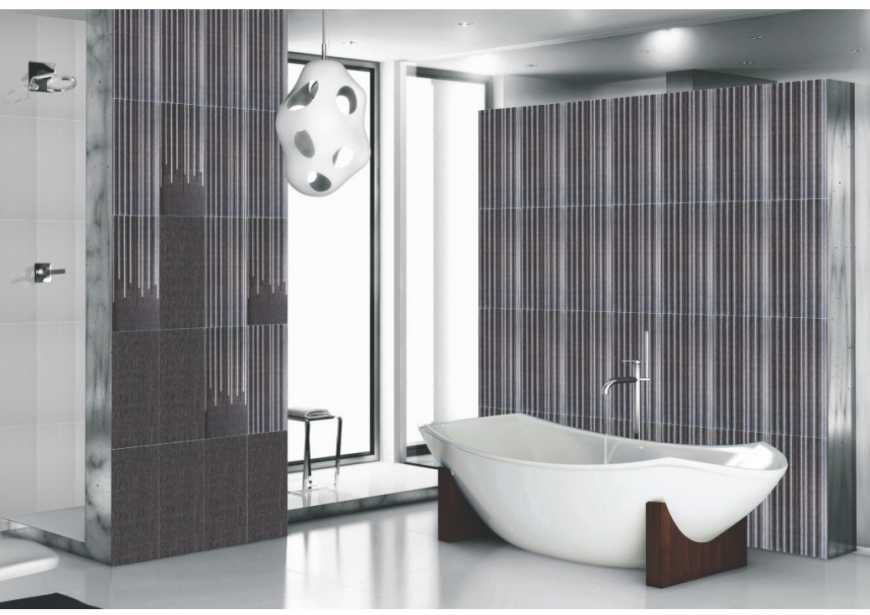PDF file of Interior design of bathing area
Description
PDF file of Interior design of bathing area with detail of main entry way and designer wall and ceramic bowl shape bath tub and water line with designer light.
File Type:
File Size:
9.2 MB
Category::
Interior Design
Sub Category::
Bathroom Interior Design
type:
Gold
Uploaded by:
Eiz
Luna

