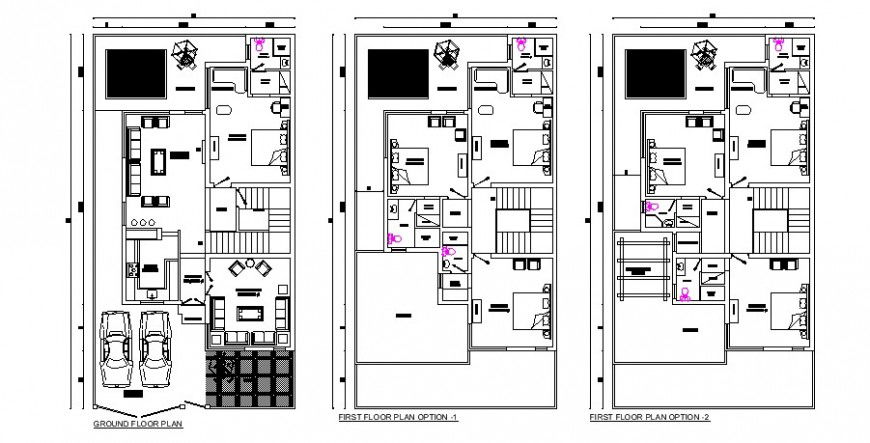Residential housing Blocks details drawings 2d view autocad file
Description
Residential housing Blocks details drawings 2d view autocad file that shows Work plan of hiuse with furnjture blocks layout plan details and Staircase floor level details along with room details are also shown in drawing.
Uploaded by:
Eiz
Luna

