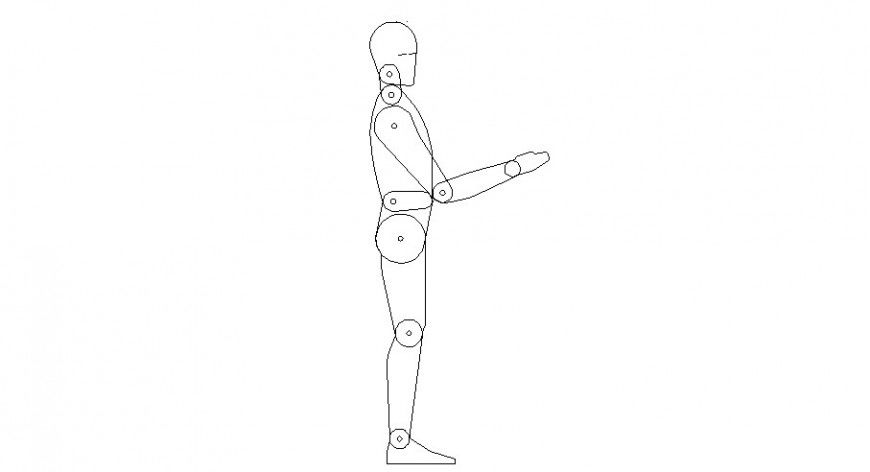2d drawings of robot elevation autocad software file
Description
2d drawings of robot elevation autocad software file that shows a side elevation of robot blocks along with welded and bolted joints and connections details.
File Type:
DWG
File Size:
43 KB
Category::
Electrical
Sub Category::
Electrical Automation Systems
type:
Gold
Uploaded by:
Eiz
Luna

