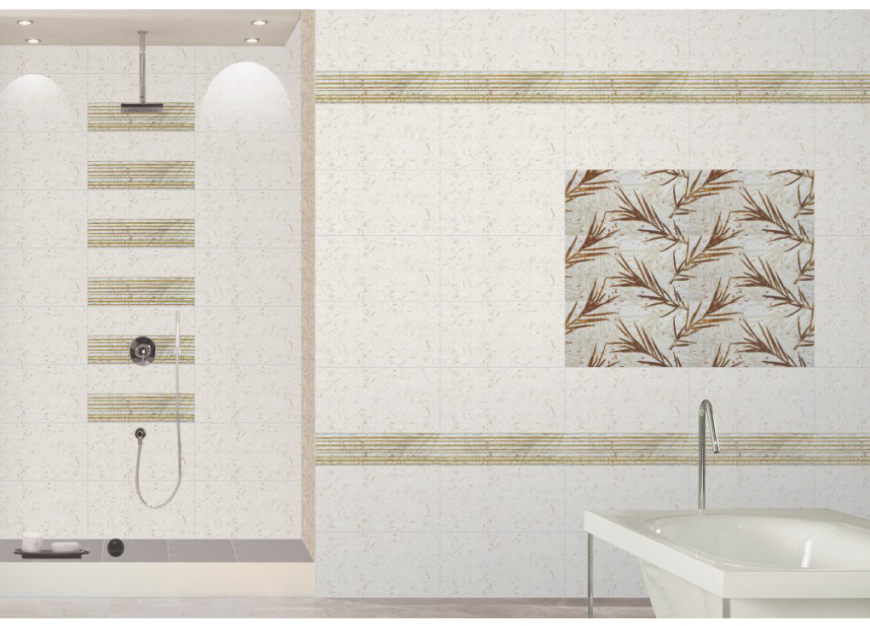PDF file of bath area interior design
Description
PDF file of bath area interior design include detail of designer grass pattern wall tile and water shower bath tub and designer light and U shape water stop valve in view.
File Type:
File Size:
9.2 MB
Category::
Interior Design
Sub Category::
Bathroom Interior Design
type:
Gold
Uploaded by:
Eiz
Luna
