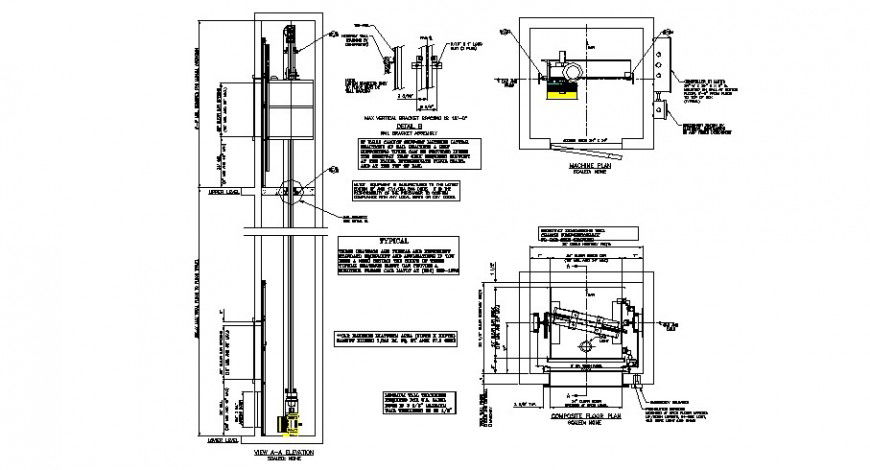Machinery floor plan elevation plan and section autocad file
Description
Machinery floor plan elevation plan and section autocad file that shows naming texts details with machinery units details and floor plan details along with sectional details. Legends details and ther dimension details are also shown in drawing.
File Type:
DWG
File Size:
962 KB
Category::
Mechanical and Machinery
Sub Category::
Mechanical Engineering
type:
Gold
Uploaded by:
Eiz
Luna
