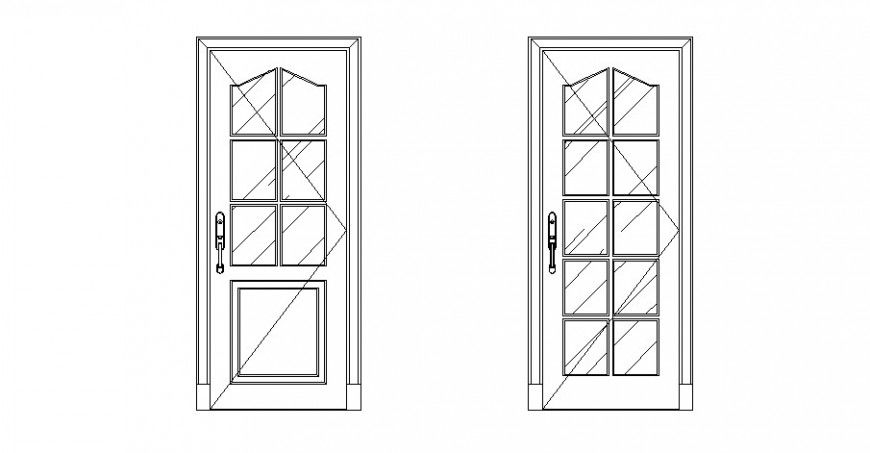Door elevation drawings detail 2d view autocad software file
Description
Door elevation drawings detail 2d view autocad software file that shows the frontal elevation of door units with the door handle and design details.
File Type:
DWG
File Size:
13 KB
Category::
Dwg Cad Blocks
Sub Category::
Windows And Doors Dwg Blocks
type:
Gold
Uploaded by:
Eiz
Luna

