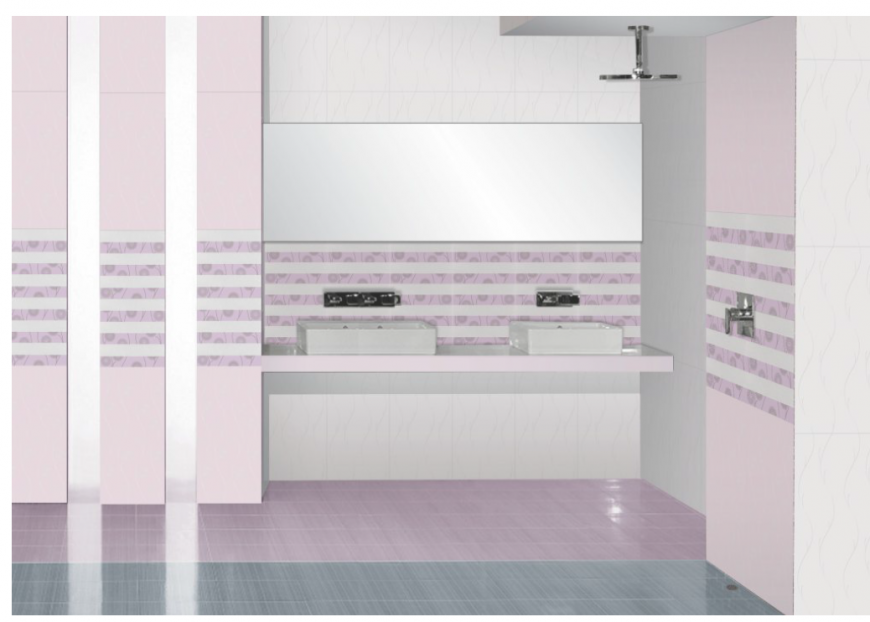PDF file of bath room design with interior view
Description
PDF file of bath room design with interior view include detail of designer flooring and wall tiles shower for bath wash basin mirror and stop valve in design.
File Type:
File Size:
9.2 MB
Category::
Interior Design
Sub Category::
Bathroom Interior Design
type:
Gold

Uploaded by:
Eiz
Luna
