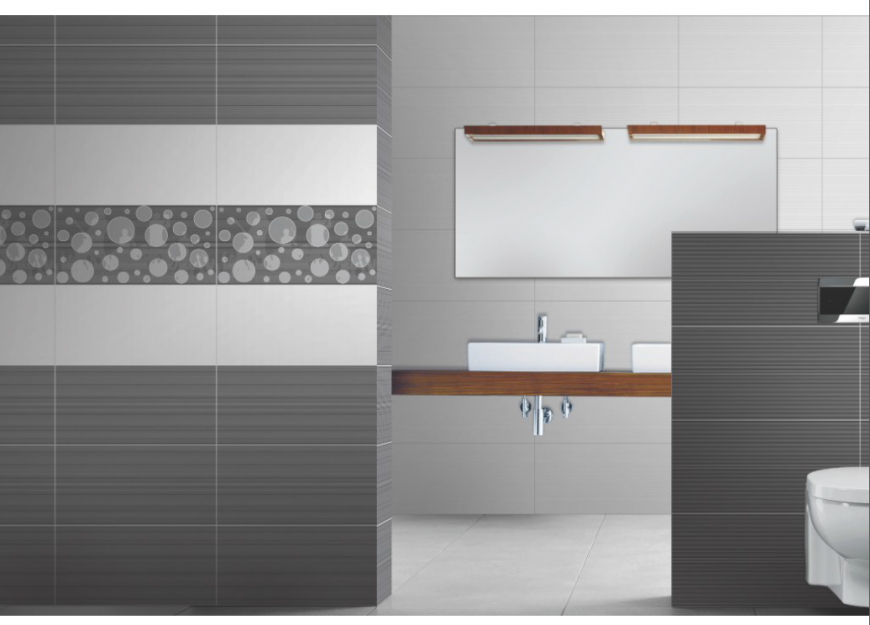PDF file of washing area interior view
Description
PDF file of washing area interior view include detail of white flooring and gray designer tiles on wall and water closet bath tub mirror in front of washing area designer stop valve.
File Type:
File Size:
9.2 MB
Category::
Interior Design
Sub Category::
Bathroom Interior Design
type:
Gold
Uploaded by:
Eiz
Luna
